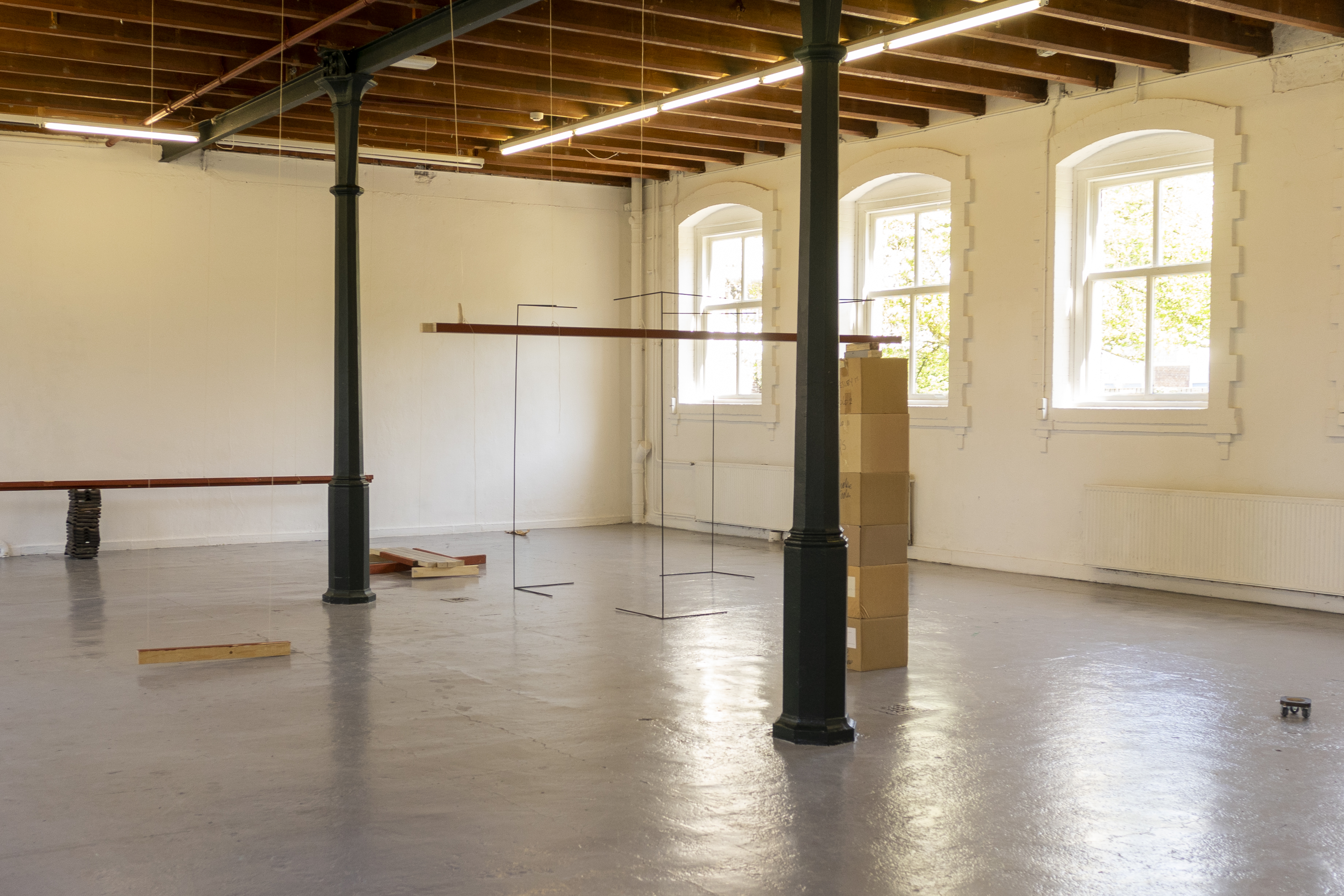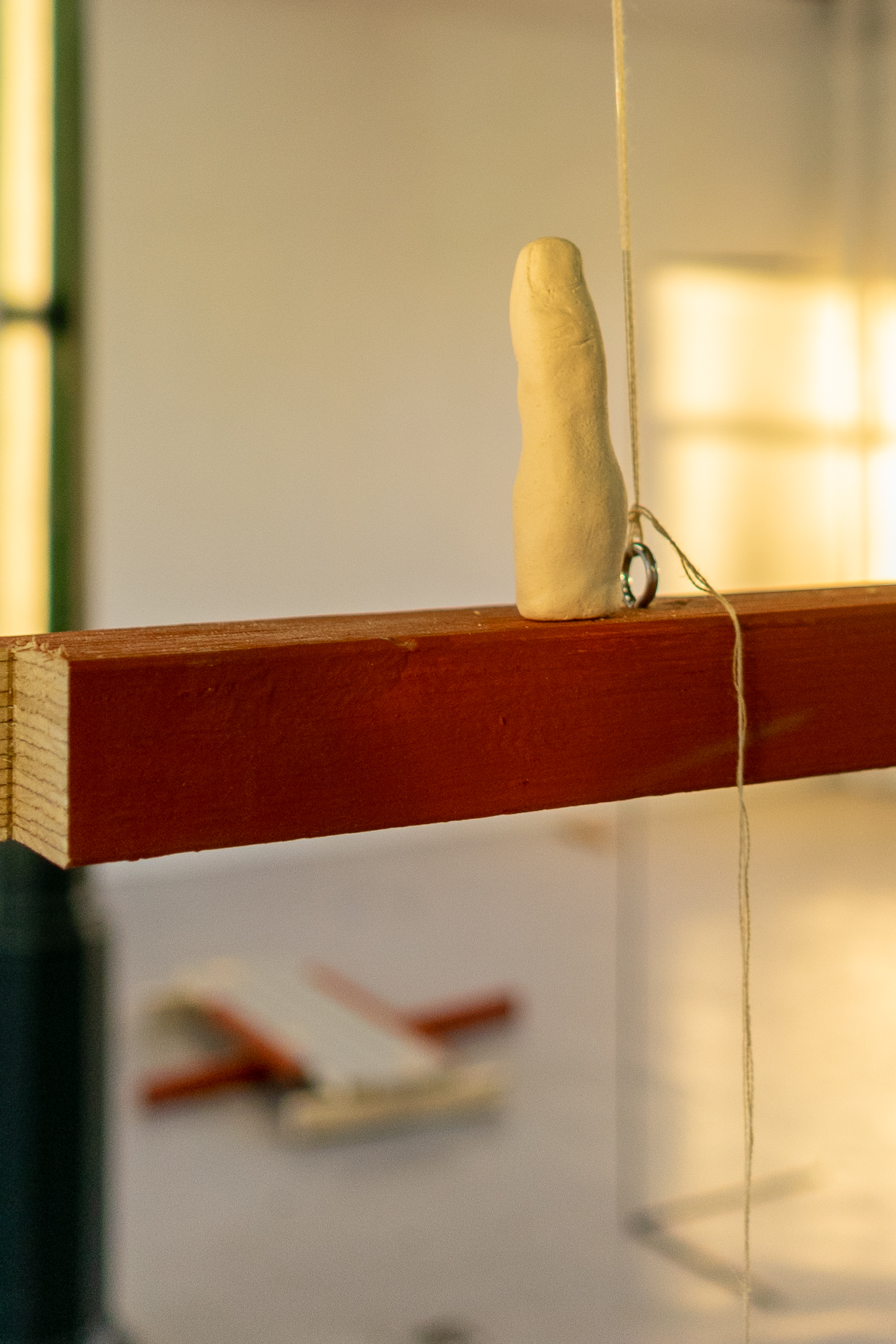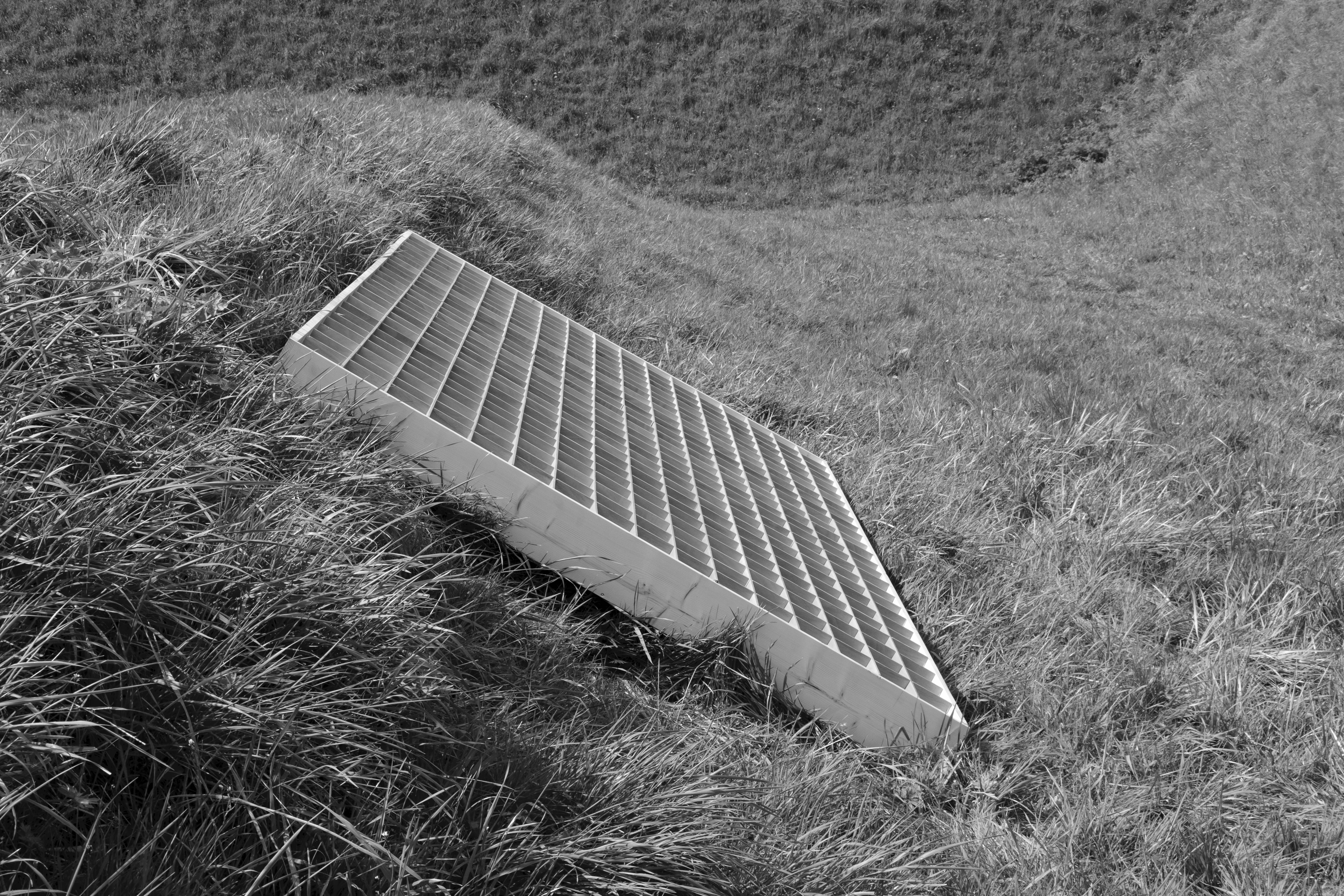site-specifics
Supports and beams
installation
2023
430x35x252 cm
Wood, glue sticks, kitchen paper
GGZ Breburg Dongen, exhibition space of Vrouw Muskens.
 During the residency, I am working on the installation. The form is derived from a shelving unit. The structure is made from old stair railings I find in a storage facility for discarded materials. Some of the banisters I sand and saw into the "uprights" that make the unsanded remaining beams into "supports": supports and beams.
During the residency, I am working on the installation. The form is derived from a shelving unit. The structure is made from old stair railings I find in a storage facility for discarded materials. Some of the banisters I sand and saw into the "uprights" that make the unsanded remaining beams into "supports": supports and beams.The work was presented in the 'Trefpunt' the public space of GGZ-breburg in Dongen as well as in the exhibition space of Vrouw Muskens at the end of July 2023.
Where the ceiling seemed not to be high enough Installation
2023
Approx. 1000x500x400 cm/ spatial installation
Wood, cotton thread, ceramics, metal, paper, pencil, broom, archival materials
Artist initiative Club Solo (Breda)


By the transition group of artist initiative Club Solo (Breda), I am invited to give a visual response to 'the transition research' in relation to the exhibition space. The results will be presented during Hotel Solo #8 in April 2023.
Where the ceiling seemed not to be high enough is an installation of interpretations on the visible traces left by the solo exhibitions. Many artists want to connect the two floors of Club Solo through a hole in the ceiling. I find the semi-nonchalant way in which the holes are subsequently repaired fascinating. The rule: "anything goes, but the space must be returned to its former state" was both emphasized and refuted.
Pavements
Sculpture
2022
100x7x120 cm
Sidewalk tile, wood
Wo Meine Sonne Scheint, Breda

The work Pavements was made following an invitation from artists' initiative Wo Meine Sonne Scheint to create a work in a front yard in Breda's working-class neighborhood of Tuinzigt for two weeks. Several artists were linked to a garden, and afterwards the works became part of a sculpture route through the neighborhood.
301,1x175,4x14=400=1750
Sculpture
2021
301.1x175x4cm
Wood
Landscape Triennial on the Southern Waterline, Heusden

 301,1x175,4x14=400=1750 is a hand sawn grid of 400 squares. 400 refers to the year 1750 when Heusden consisted of 400 households and also the construction of the water line was completed. For the Landscape Triennial on the Zuiderwaterlinie I was invited to make a work in public space. In the map of Heusden I recognize a grid, a network of intersecting streets, houses, squares and alleys surrounded by the impressive waterworks of the Zuiderwaterlinie.
301,1x175,4x14=400=1750 is a hand sawn grid of 400 squares. 400 refers to the year 1750 when Heusden consisted of 400 households and also the construction of the water line was completed. For the Landscape Triennial on the Zuiderwaterlinie I was invited to make a work in public space. In the map of Heusden I recognize a grid, a network of intersecting streets, houses, squares and alleys surrounded by the impressive waterworks of the Zuiderwaterlinie.